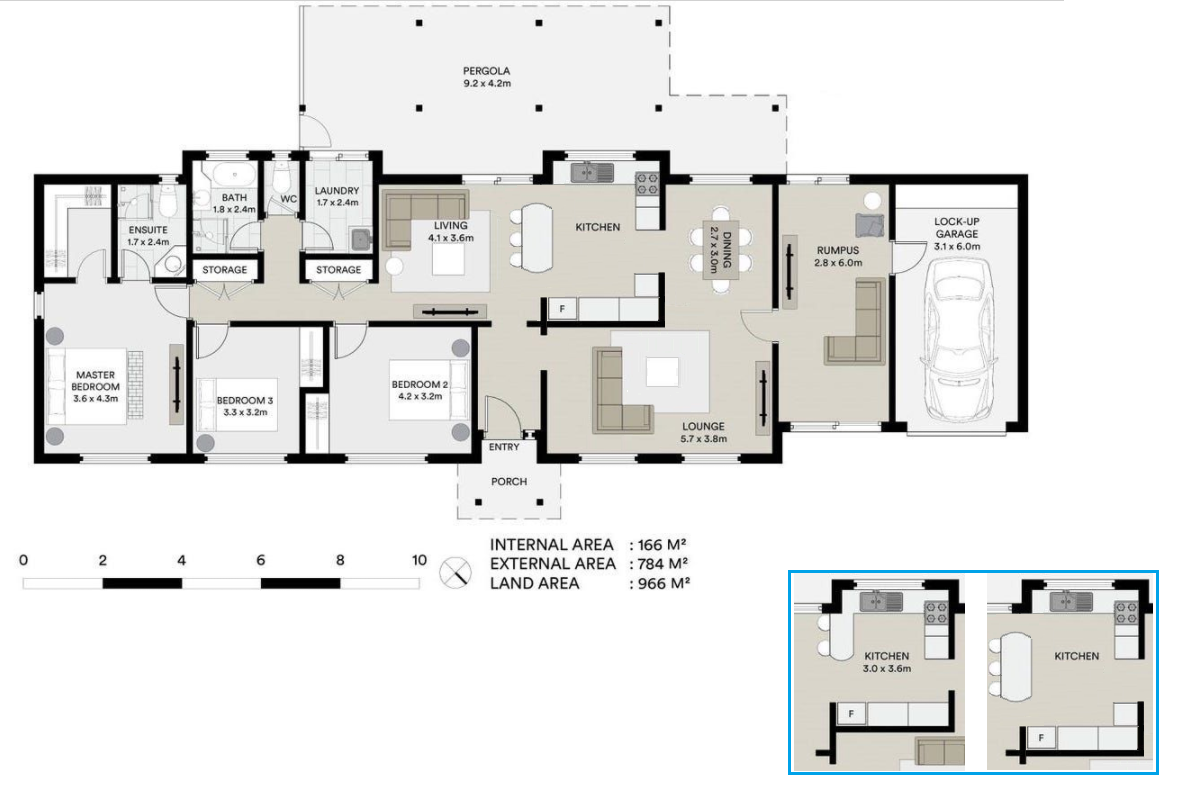The Bunnings Workshop community can help with your home improvement projects.
- Bunnings Workshop
- >
- Discussion
- >
- Kitchen
- >
- Kitchen layout ideas wanted to open up k...
Kitchen layout ideas wanted to open up kitchen
- Subscribe to RSS Feed
- Mark Topic as New
- Mark Topic as Read
- Float this Topic for Current User
- Bookmark
- Subscribe
- Mute
- Printer Friendly Page
- Mark as New
- Bookmark
- Subscribe
- Mute
- Subscribe to RSS Feed
- Highlight
- Report Inappropriate Content
Kitchen layout ideas wanted to open up kitchen
Hi everyone!
We are preparing for a reno and are a little stuck with how to re-organise the space to open up the kitchen towards the living. As you can see below, we have an awkward nook with a window on one side of the kitchen, and the other wall of the kitchen is where the fridge goes. Even if we do open the wall up between the kitchen and the lounge, and have an island there, it feels like it's just not enough to host all appliances and services we'd need. Anyone has any suggestions?
Thank you so much in advance
- Labels:
-
Building and Construction
-
Renovation
- Mark as New
- Bookmark
- Subscribe
- Mute
- Subscribe to RSS Feed
- Highlight
- Report Inappropriate Content
Re: Kitchen layout ideas
Welcome to the Bunnings Workshop community @sandra-reno. It's fabulous to have you join us and many thanks for your question on kitchen layout.
If you haven't already read through it yet, @Adam_W's article on How to plan a kitchen renovation would be a great place to start. Check out our Top 10 most popular kitchen projects for some ideas and inspiration too.
If anything, you're likely to lose cabinetry space by opening up the wall to the lounge. What sort of appliances and services do you need to host that are not already accommodated for? Below, instead of removing it, I've shifted the wall slightly. It opens up the floor space within the kitchen and allows you to have an island accessible from all sides that could have cabinetry and storage space on two sides.
I feel there are likely some other arrangements that could work, but I'd be keen to hear more about what you need the space for exactly. If you could take some images of the kitchen and give us measurements on door placement and the opening into the living area, we might be able to come up with some renderings of kitchen layouts for you.
I'm looking forward to following along.
Mitchell

- Mark as New
- Bookmark
- Subscribe
- Mute
- Subscribe to RSS Feed
- Highlight
- Report Inappropriate Content
Re: Kitchen layout ideas wanted to open up kitchen
Hi @sandra-reno
While we're waiting for the photos of your kitchen, I've drawn up some sketches based on @MitchellMc's recommendation. By moving the existing fridge and pantry wall to line up with the living room wall. It will open up the kitchen and allow you to put in an island. Based on the existing space, you could have an island facing either way. I've currently placed it in the position where you will be able to get the biggest island possible. I've also removed the end walls so that they will look visually open.
You will need to compromise on the space of the lounge, and if the current sofa set in that room is too big, it will need to be changed to something smaller. Please have a look at the sketches and if you have any questions or wish to see it in another configuration, please let us know.
Eric
- Mark as New
- Bookmark
- Subscribe
- Mute
- Subscribe to RSS Feed
- Highlight
- Report Inappropriate Content
Re: Kitchen layout ideas wanted to open up kitchen
Hi @sandra-reno !
@MitchellMc and @EricL have given some great ideas to your new kitchen layout. Is there a design you are leaning towards?
We would love to see your before and after so please do share ![]()
Katie
Why join the Bunnings Workshop community?
Workshop is a friendly place to learn, get ideas and find inspiration for your home improvement projects
We would love to help with your project.
Join the Bunnings Workshop community today to ask questions and get advice.










