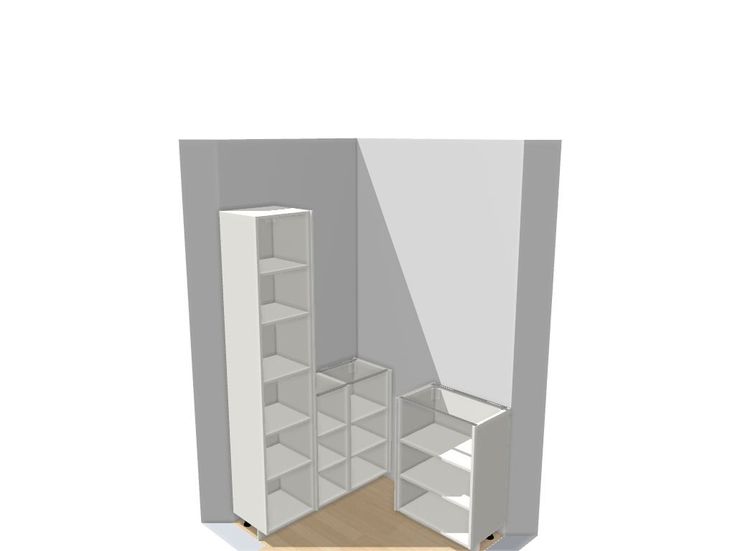The Bunnings Workshop community can help with your home improvement projects.
- Bunnings Workshop
- >
- Discussion
- >
- Kitchen
- >
- Re: How to join timber panels to form L-...
How to join timber panels to form L-benchtop on pantry cabinets?
- Subscribe to RSS Feed
- Mark Topic as New
- Mark Topic as Read
- Float this Topic for Current User
- Bookmark
- Subscribe
- Mute
- Printer Friendly Page
- Mark as New
- Bookmark
- Subscribe
- Mute
- Subscribe to RSS Feed
- Highlight
- Report Inappropriate Content
How to join timber panels to form L-benchtop on pantry cabinets?
Hi there!
I'm going to be installing some kitchen cabinets in our small pantry and need some advice about benchtops as it will need to fit an L-shape over the cabinets.
I'm thinking of a long bench top spanning across the wider pantry over the gap and onto the corner cabinet top. Then I'd complete the L-shape with a smaller panel over the remaining space over the cabinets (which will join to the high cabinet). The cabinets have a depth of 37mm. What's a recommended overhang for benchtops?
I was thinking of something like this panel (https://www.bunnings.com.au/specrite-1800-x-405mm-18mm-timber-panel-beech-fj-laminated_p8330198) with a couple coats of polyurethane.
What's the best approach to making the L look nice? I think I'll leave a 5mm (or less) gap to the walls and high cabinet and caulk those gaps, but what's the approach to join the two bench tops together. They will all be secured to the cabinets from the underside, but not sure how to deal with the butt joint part.
Thanks!
Solved! See most helpful response
- Mark as New
- Bookmark
- Subscribe
- Mute
- Subscribe to RSS Feed
- Highlight
- Report Inappropriate Content
Re: How to join timber panels to form L-benchtop on pantry cabinets
Re-visiting this thread to close it off - thanks everyone for all the info!
I ended up using the Kaboodle kit and Acacia timber panels (2200 x 600 x 26) and butted them together on the cabinets, also butted the boards on some angle brackets for shelves above the cabinets.
I caulked the gaps the cabinet benchtops made with the wall, and just left the shelving boards as is because that's less visible. There were some/minimal gaps at the butt joints due to concerns of expansion (though I'm not sure how much of an issue that would be).
Here's the final look of the pantry:
- Mark as New
- Bookmark
- Subscribe
- Mute
- Subscribe to RSS Feed
- Highlight
- Report Inappropriate Content
Re: How to join timber panels to form L-benchtop on pantry cabinets
- « Previous
-
- 1
- 2
- Next »
Why join the Bunnings Workshop community?
Workshop is a friendly place to learn, get ideas and find inspiration for your home improvement projects
We would love to help with your project.
Join the Bunnings Workshop community today to ask questions and get advice.





