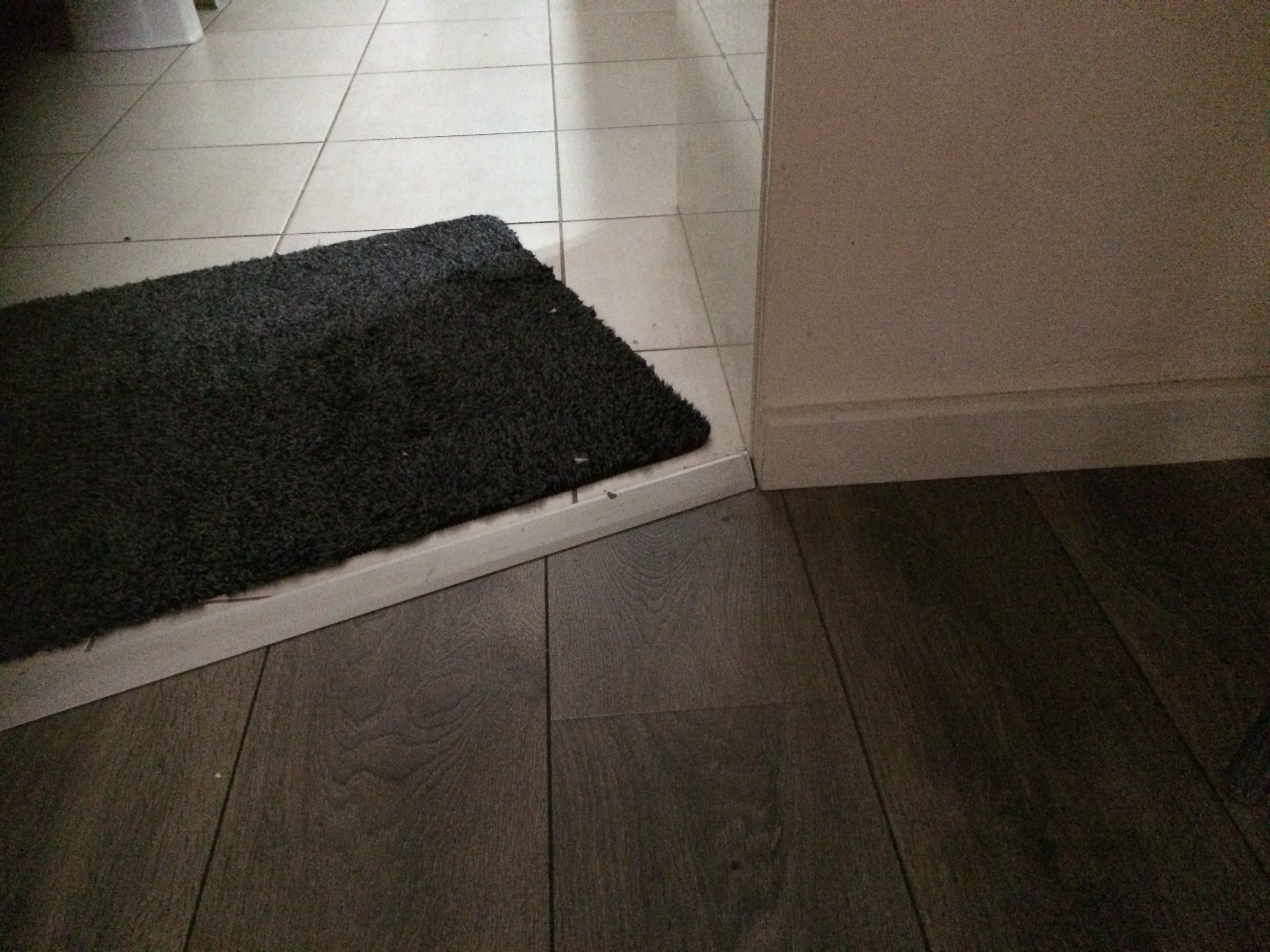The Bunnings Workshop community can help with your home improvement projects.
- Bunnings Workshop
- >
- Discussion
- >
- Whole of House
- >
- Re: What do you have planned for 2017?
What do you have planned for 2017?
- Subscribe to RSS Feed
- Mark Topic as New
- Mark Topic as Read
- Float this Topic for Current User
- Bookmark
- Subscribe
- Mute
- Printer Friendly Page
- Mark as New
- Bookmark
- Subscribe
- Mute
- Subscribe to RSS Feed
- Highlight
- Report Inappropriate Content
What do you have planned for 2017?
- Mark as New
- Bookmark
- Subscribe
- Mute
- Subscribe to RSS Feed
- Highlight
- Report Inappropriate Content
Re: What do you have planned for 2017?
We still have so much I want to achieve. Lets start with the laundry reno, paint the master bedroom, redo the ensuite and walk-in-robe and replace the floating floor in the games/dining/lounge rooms.
That will do for now. I seem to complete jobs not on the list moreso than the jobs on the list.
However, all that said, Deb and I want to do a lot more camping this year and see more of this wonderful land we live in, so the DIY will be scheduled inbetween trips this year.
Cheers'n'beers
Daryl
- Mark as New
- Bookmark
- Subscribe
- Mute
- Subscribe to RSS Feed
- Highlight
- Report Inappropriate Content
Re: What do you have planned for 2017?
Planning to renovate back room, is slab floor lower than rest of house so want to lift floor & put in door where window is. Daryl mentioned a floating floor, was thinking of this & wonder if it is difficult to do?
- Mark as New
- Bookmark
- Subscribe
- Mute
- Subscribe to RSS Feed
- Highlight
- Report Inappropriate Content
- Mark as New
- Bookmark
- Subscribe
- Mute
- Subscribe to RSS Feed
- Highlight
- Report Inappropriate Content
Re: What do you have planned for 2017?
Hi Helen,
Floating floorboards are very easy to install. There are plenty of how-to videos on the interweb, but you do need a good set of knees and a young back as you are constantly bending over during installation.
Check out:
and
Cheers'n'beers
Daryl
- Mark as New
- Bookmark
- Subscribe
- Mute
- Subscribe to RSS Feed
- Highlight
- Report Inappropriate Content
Re: What do you have planned for 2017?
G'day Helen, How exciting; we have a laminate floating floor at home and love it; low maintenance, great look. a couple of questions first:- what do you think you will use the room for after the new floor goes in? how much lower is the slab than the rest of the house? what are the walls around the slab; gyproc type, brick, cement or cement render, or other? after the door goes in, will the room have a lot of light, be medium or a dark room? what does this area lead too; timber, tile, carpet or other - lounge, dining kitchen hallway etc.
Thanks Helen.
- Mark as New
- Bookmark
- Subscribe
- Mute
- Subscribe to RSS Feed
- Highlight
- Report Inappropriate Content
Re: What do you have planned for 2017?
- Mark as New
- Bookmark
- Subscribe
- Mute
- Subscribe to RSS Feed
- Highlight
- Report Inappropriate Content
Re: What do you have planned for 2017?

- Mark as New
- Bookmark
- Subscribe
- Mute
- Subscribe to RSS Feed
- Highlight
- Report Inappropriate Content
Re: What do you have planned for 2017?
First cab off the rank is going to be getting a gate installed up the side of my house - which hopefully shouldn't take me too long and then it will be time to start sorting out a deck for my very small backyard.
Why join the Bunnings Workshop community?
Workshop is a friendly place to learn, get ideas and find inspiration for your home improvement projects
We would love to help with your project.
Join the Bunnings Workshop community today to ask questions and get advice.




