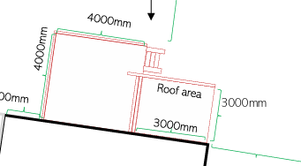The Bunnings Workshop community can help with your home improvement projects.
- Bunnings Workshop
- >
- Discussion
- >
- Outdoor
- >
- How to build a two-level deck?
How to build a two-level deck?
- Subscribe to RSS Feed
- Mark Topic as New
- Mark Topic as Read
- Float this Topic for Current User
- Bookmark
- Subscribe
- Mute
- Printer Friendly Page
- Mark as New
- Bookmark
- Subscribe
- Mute
- Subscribe to RSS Feed
- Highlight
- Report Inappropriate Content
How to build a two-level deck?
Hi Workshop Community.
I got a two-level deck + roof application council approved but I'm not sure how I'm going to build it.
The upper deck area covers the interior of the little porch, connecting on the second step of the concrete stairs [red line]. The questions I have are:
1. how could I make the deck match the second concrete step in the porch [red line]?
2. should I screw the ledger on the wall in the porch or just put stirrups and bearer over the concrete?
3. Would the the outer concrete area resistant enough to install stirrups?
These are the approved plans.
Any recommendation would be highly appreciated. Let me know if you need more details.
- Mark as New
- Bookmark
- Subscribe
- Mute
- Subscribe to RSS Feed
- Highlight
- Report Inappropriate Content
Re: How to build a two-level deck?
Hi @evisbal,
20mm isn't a huge distance to correct spacing over, say, the last ten boards. Just add an extra 2mm to the gap on that side. However, the more boards you can spread it over, the less noticeable the adjustment will be.
I'm not sure I entirely understand the issue and the relationship with the posts. Is your concern that having the timber posts through the deck will highlight the issue of the boards not being square?
If you were to go with the aluminium posts, it would be best to attach them via bolts through your joists or with heavy gauge screws.
Please let me know if you have any questions.
Mitchell
- Mark as New
- Bookmark
- Subscribe
- Mute
- Subscribe to RSS Feed
- Highlight
- Report Inappropriate Content
Re: How to build a two-level deck?
Thanks for the reply, @MitchellMc., I've managed to solve the problem by adding some extra space between the las 6 boards.
I'll start building the roof for the deck this weekend. Below is a side view, and the question is if I should be securing the post to the brick wall to make it more stable. If so, could you please let me know what screws and packing to use? Should I also use decking tape for flashing?
Also, what brackets should I use to secure the rafters to the bearers, given that they will be sitting on top? Thanks.!!!
- Mark as New
- Bookmark
- Subscribe
- Mute
- Subscribe to RSS Feed
- Highlight
- Report Inappropriate Content
Re: How to build a two-level deck?
Hi @evisbal,
Provided a suitable sized post has been used which is capable of holding up the deck and roof and securely fixed into the ground, then it shouldn't need additional fixings to make it more stable. Do you have any concerns about its stability?
If you do have concerns this would be a question best posed to an engineer.
Mitchell
- Mark as New
- Bookmark
- Subscribe
- Mute
- Subscribe to RSS Feed
- Highlight
- Report Inappropriate Content
Re: How to build a two-level deck?
Hi @MitchellMc, thanks for the advise provided so far; project is going well, find below a photo.
Regarding the face board, I will be using the same merbau decking, should I just screw on the framing or should I leave a gap between them, just like the reference images below? Thanks.
- Mark as New
- Bookmark
- Subscribe
- Mute
- Subscribe to RSS Feed
- Highlight
- Report Inappropriate Content
Re: How to build a two-level deck?
That's looking great, @evisbal!
I think most would screw the fascia board directly on, but it would be best practice to leave a gap so moisture and debris don't get trapped and cause decay. These plastic shims can be used to establish the gap.
Mitchell
- « Previous
-
- 1
- 2
- Next »
Why join the Bunnings Workshop community?
Workshop is a friendly place to learn, get ideas and find inspiration for your home improvement projects
You might also like
We would love to help with your project.
Join the Bunnings Workshop community today to ask questions and get advice.









