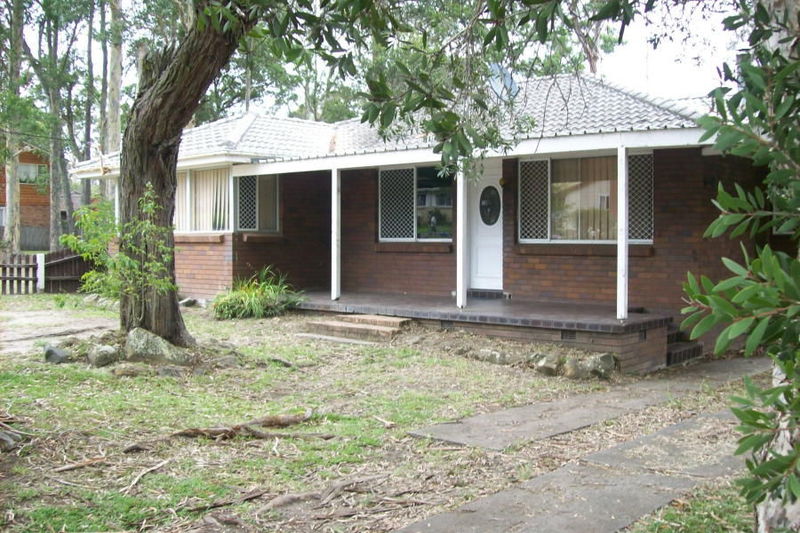The Bunnings Workshop community can help with your home improvement projects.
- Bunnings Workshop
- >
- Discussion
- >
- Outdoor
- >
- Re: Hints and Suggestions to Create Bal...
Hints and suggestions to create balcony railing
- Subscribe to RSS Feed
- Mark Topic as New
- Mark Topic as Read
- Float this Topic for Current User
- Bookmark
- Subscribe
- Mute
- Printer Friendly Page
- Mark as New
- Bookmark
- Subscribe
- Mute
- Subscribe to RSS Feed
- Highlight
- Report Inappropriate Content
Hints and suggestions to create balcony railing
Hi All, I would be happy to hear some suggestions how to build a new railing on a balcony that is at the level of about 400 mm of the ground. The floor has tiles and there are 4 supporting poles. The trick is that I want to design the simplest and most efficient way so the person who installs it to spent the least time for the installation. I have already gathered 1. vertical wooden planks and horizontal bars that support the planks 90 cm to about 7 cm in width and the two horizontal bars about 1.5 m x 25cm upper and lower. I think that this is one way, however, to place the planks between the bars, takes a lot of work and it is time-consuming. The 2. way is to use double horizontal wood bars 1.5 m x 15 cm place 4 one above another with about 7 cm space between them, Connectors may be vertical metal connectors and large screws/hexadecimal bolts. I will be covering them with paint later. Please, can you have some suggestions regarding this project?
Solved! See most helpful response
- Mark as New
- Bookmark
- Subscribe
- Mute
- Subscribe to RSS Feed
- Highlight
- Report Inappropriate Content
Re: Hints and Suggestions to Create Balcony/Patio Railing
A picture is worth a 1000 words. @Jason can help walk you through that if you need some help with how to upload photos.
- Mark as New
- Bookmark
- Subscribe
- Mute
- Subscribe to RSS Feed
- Highlight
- Report Inappropriate Content
Re: Hints and Suggestions to Create Balcony/Patio Railing
- Mark as New
- Bookmark
- Subscribe
- Mute
- Subscribe to RSS Feed
- Highlight
- Report Inappropriate Content
Re: Hints and Suggestions to Create Balcony/Patio Railing
My slack way of doing it is to use my phone then upload to facebook and link from there.
- Mark as New
- Bookmark
- Subscribe
- Mute
- Subscribe to RSS Feed
- Highlight
- Report Inappropriate Content
Re: Hints and Suggestions to Create Balcony/Patio Railing
Hi @Vera,
As Brad has suggested, it would be great if you could share a photo or two. Just click on the Insert/edit image button above. I'll pop a screenshot below so you can see what I mean.
Let me also extend a very warm welcome to Workshop. I trust you will find plenty of useful information, advice and inspiration for your projects from our community members, including this railing job.
Feel free to let me know anytime you need a hand getting the most from the site.
Jason
- Mark as New
- Bookmark
- Subscribe
- Mute
- Subscribe to RSS Feed
- Highlight
- Report Inappropriate Content
Re: Hints and Suggestions to Create Balcony/Patio Railing
- Mark as New
- Bookmark
- Subscribe
- Mute
- Subscribe to RSS Feed
- Highlight
- Report Inappropriate Content
Re: Hints and Suggestions to Create Balcony/Patio Railing
- Mark as New
- Bookmark
- Subscribe
- Mute
- Subscribe to RSS Feed
- Highlight
- Report Inappropriate Content
Re: Hints and Suggestions to Create Balcony/Patio Railing
- Mark as New
- Bookmark
- Subscribe
- Mute
- Subscribe to RSS Feed
- Highlight
- Report Inappropriate Content
Re: Hints and Suggestions to Create Balcony/Patio Railing
- Mark as New
- Bookmark
- Subscribe
- Mute
- Subscribe to RSS Feed
- Highlight
- Report Inappropriate Content
Re: Hints and Suggestions to Create Balcony/Patio Railing
Why join the Bunnings Workshop community?
Workshop is a friendly place to learn, get ideas and find inspiration for your home improvement projects
You might also like
We would love to help with your project.
Join the Bunnings Workshop community today to ask questions and get advice.









