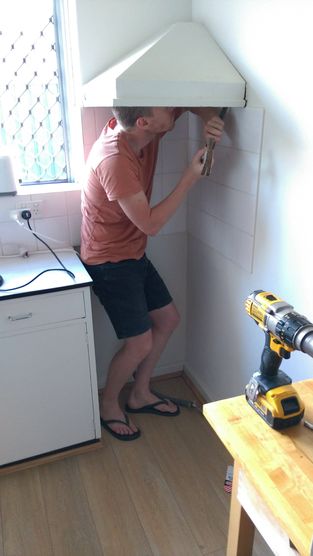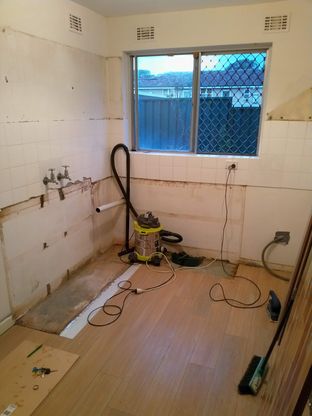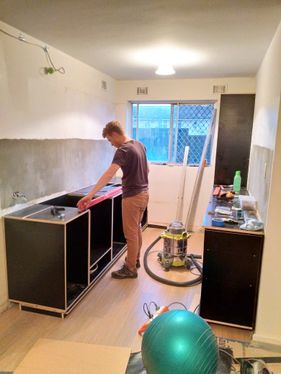- Subscribe to RSS Feed
- Mark Topic as New
- Mark Topic as Read
- Float this Topic for Current User
- Bookmark
- Subscribe
- Mute
- Printer Friendly Page
- Mark as New
- Bookmark
- Subscribe
- Mute
- Subscribe to RSS Feed
- Highlight
- Report Inappropriate Content

Materials
Tools
All cabinetry carcasses: form plywood
https://www.bunnings.com.au/specrite-2400-x-1200mm-17mm-formply-f17_p0390224
Decorative timber screen: Merbau timber battens
https://www.bunnings.com.au/42-x-18mm-2-7m-fj-pre-oiled-merbau-screening_p0177440
Wall paint: Dulux Wash & Wear 'Natural White' and 'Harpoon'
https://www.bunnings.com.au/dulux-10l-wash-wear-low-sheen-natural-white-paint_p1370174
Timberbench tops: Victorian ash
https://www.bunnings.com.au/2400-x-900-x-33mm-hardwood-laminated-panel_p0267054
Appliances & handles: Ikea
Tiles: Original Ceramics
Triton Workcentre System Series 2000
Ryobi Plunge Router
https://www.bunnings.com.au/ryobi-1600w-plunge-router_p6210608
Paint brushes, roller & sandpaper from Bunnings.
Steps
Step 1
1/3Demolition. No description needed. We removed the worlds most basic kitchen. The range hood was a timber canopy and a hole in the wall. Enough said. It took one afternoon and wasn't difficult.
Step 2
2/3Making the cabinetry. Oh god! It took quite a while. Many, many weekends in our friend's shed, as we were renovating a flat so had little space on site to work with. Form plywood was used as it is easy to work with, strong, termite resistant, readily available and cost effective. The black colour is a nice contrast to the white walls and provides a water resistant finish. We used an entire palette of the stuff for the whole apartment (50 x sheets).
Step 3
3/3It's such a functional kitchen and we're really happy with the result.
- Labels:
-
D.I.Y. July entry
-
Renovation
- Mark as New
- Bookmark
- Subscribe
- Mute
- Subscribe to RSS Feed
- Highlight
- Report Inappropriate Content
Re: Small flat kitchen renovation
Hi @RosieD
Welcome to the Bunnings Workshop community. It's wonderful to have you join us, and thank you for sharing your kitchen renovation in your flat.
What a beautiful kitchen transformation! That is just a fantastic use of Formply, not only is it economical, but it saves you from having to paint one side of the panel. You've really outdone yourselves in the design phase of your kitchen. The curving shelves have so much appeal and the up to ceiling height construction has really maximized your storage area.
Can you please tell me how deep the cabinetry is on the other side of the cooktop? Looking at the photo it seems like you've reduced its depth or is it still 600mm deep standard?
Again, thank you for sharing such an inspirational kitchen makeover.
Eric
- Mark as New
- Bookmark
- Subscribe
- Mute
- Subscribe to RSS Feed
- Highlight
- Report Inappropriate Content
Re: Small flat kitchen renovation
Hi Eric,
Thanks for the compliments.
Yes, thats right, the cabinetry on one side is narrower at 450 deep as we didn't wan't the kitchen to feel too cramped. This side works well as a work bench/ prep area, and all the services are located on the other side such as oven, sink, cooktop and fridge.
We thought about an 'L' shape kitchen, but I prefer the galley style, as it avoids awkward corner cupboards.
Thanks,
Rosie ![]()
Why join the Bunnings Workshop community?
Workshop is a friendly place to learn, get ideas and find inspiration for your home improvement projects












