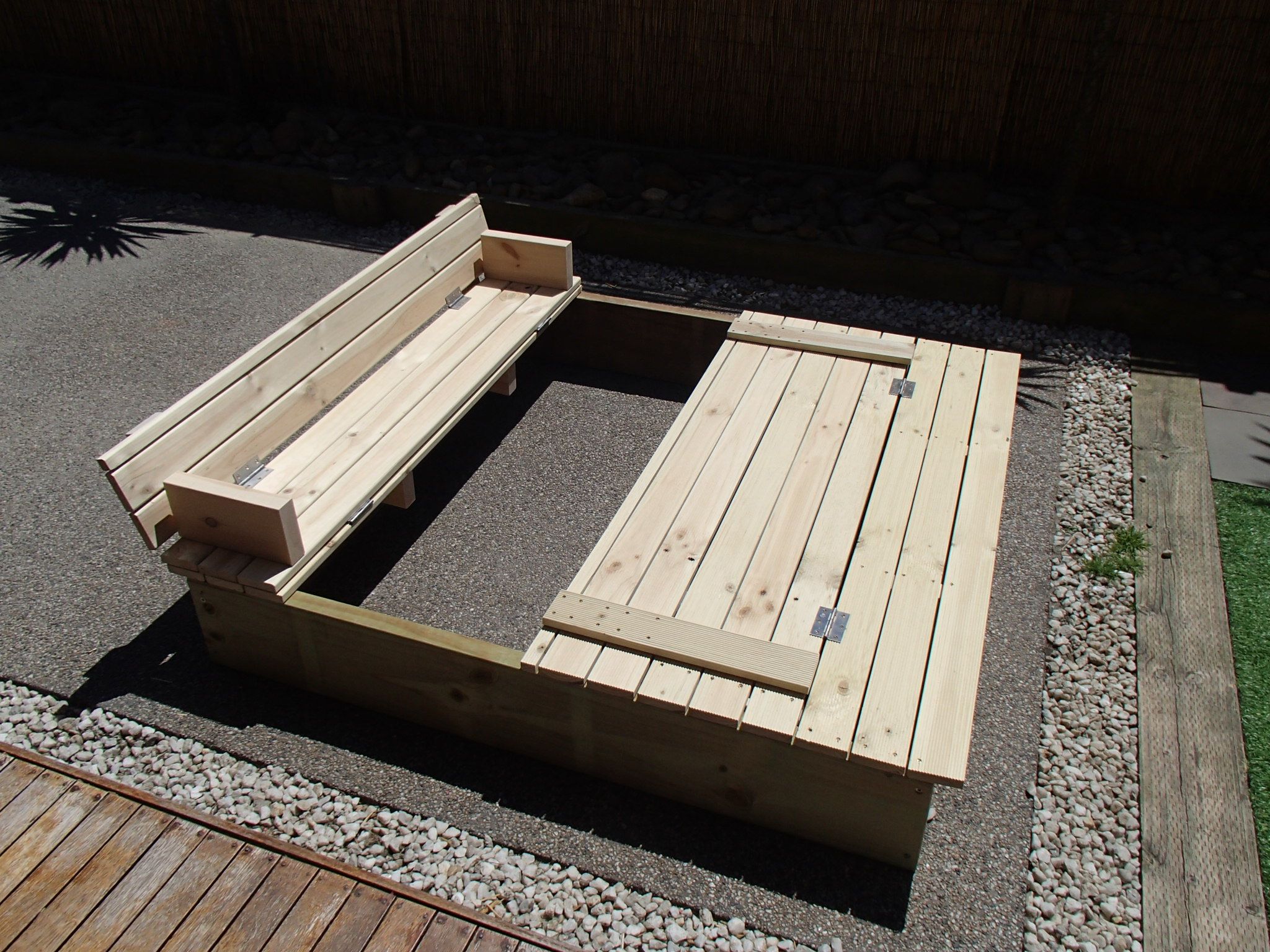The Bunnings Workshop community can help with your home improvement projects.
- Bunnings Workshop
- >
- Discussion
- >
- Outdoor
- >
- Sandpit with fold-out seats and solid to...
Sandpit with fold-out seats and solid top
- Subscribe to RSS Feed
- Mark Topic as New
- Mark Topic as Read
- Float this Topic for Current User
- Bookmark
- Subscribe
- Mute
- Printer Friendly Page
- Mark as New
- Bookmark
- Subscribe
- Mute
- Subscribe to RSS Feed
- Highlight
- Report Inappropriate Content
- Mark as New
- Bookmark
- Subscribe
- Mute
- Subscribe to RSS Feed
- Highlight
- Report Inappropriate Content
Re: Sandpit. Fold Out out Seats. Close tight, Solid Top
Would love to see a picture of this when it's closed. It's a great design. We have cats and I know they would wee and poop in a sandpit but have yet to find something easy to open and close for the kids.
- Mark as New
- Bookmark
- Subscribe
- Mute
- Subscribe to RSS Feed
- Highlight
- Report Inappropriate Content
Re: Sandpit. Fold Out out Seats. Close tight, Solid Top
Do you have a photo of the sandpit in the closed position that you could share with our new member @Lori?
Thanks again for sharing this fantastic project and inspiring others.
Jason
- Mark as New
- Bookmark
- Subscribe
- Mute
- Subscribe to RSS Feed
- Highlight
- Report Inappropriate Content
Re: Sandpit. Fold Out out Seats. Close tight, Solid Top
I just have this picture at the moment of one recently made, didn't have any handles fitted at the time of taking the photo. I use decking for the lid/ seats mainly for strength, once closed i can stand on it and the kids can walk and jump all over it. The blocks of wood you see sticking up on the seat and below work as braces, when closed they are in contact with the sand
- Mark as New
- Bookmark
- Subscribe
- Mute
- Subscribe to RSS Feed
- Highlight
- Report Inappropriate Content
Re: Sandpit with fold-out seats and solid top
Hi do you have a plan for this sandpit. It’s exactly what we are looking for👍
- Mark as New
- Bookmark
- Subscribe
- Mute
- Subscribe to RSS Feed
- Highlight
- Report Inappropriate Content
Re: Sandpit with fold-out seats and solid top
Hi @Isabella,
Let me extend a very warm welcome to the Workshop community. It's wonderful to have you join us and we look forward to seeing you build your own sandpit based on the inspiration from @woodalwaysworks.
Another frequent contributor to the site, the creative @LePallet, has also shared a similar project here - https://www.workshop.com.au/t5/Outdoor/Kids-sandpit-with-fold-out-lids/m-p/23220
Please don't hesitate to post anytime you have something to share with the community or need a hand with a project around the house and garden.
Jason
- Mark as New
- Bookmark
- Subscribe
- Mute
- Subscribe to RSS Feed
- Highlight
- Report Inappropriate Content
Re: Sandpit with fold-out seats and solid top
Definitely on my “ get it done” list! Is there any chance I could get some sort of step by step plan somewhere?
- Mark as New
- Bookmark
- Subscribe
- Mute
- Subscribe to RSS Feed
- Highlight
- Report Inappropriate Content
Re: Sandpit with fold-out seats and solid top
Hi @allyQLQ,
Great to have you join this discussion.
We've had a few members create similar projects, including @Gareth's recent sandpit with built-in seats and cover.
Perhaps @woodalwaysworks, @Gareth or @LePallet would like to share how they went about making this type of sandpit.
Let me also mention our resident D.I.Y. expert @MitchellMc who will be happy to help with any questions along the way as you tackle this project.
Stevie
- Mark as New
- Bookmark
- Subscribe
- Mute
- Subscribe to RSS Feed
- Highlight
- Report Inappropriate Content
Re: Sandpit with fold-out seats and solid top
Hi @allyQLQ,
I haven't built one of these, but from what I can tell, the basic premise is to join four lengths of treated Pine sleepers with coach screws. You'll then cut six lengths of treated Pine decking and fix them across the structure with treated Pine screws. Layout three more lengths of decking on either side. A piece of sleeper joins together these two sets of three lengths at each end. Use two hinges per side to join these sections together. Two or more additional lengths of decking are then laid out to fill in the remaining gap. These are held together by two lengths of 90 x 45mm treated Pine framing timber on both sides. They need to be long enough to engage on the sleeper, forming a backrest.
I'll include some images below, which might help further explain the steps.
Please let me know if you have any questions, and I'd be happy to walk you through the build process.
Mitchell




Why join the Bunnings Workshop community?
Workshop is a friendly place to learn, get ideas and find inspiration for your home improvement projects
You might also like
We would love to help with your project.
Join the Bunnings Workshop community today to ask questions and get advice.





