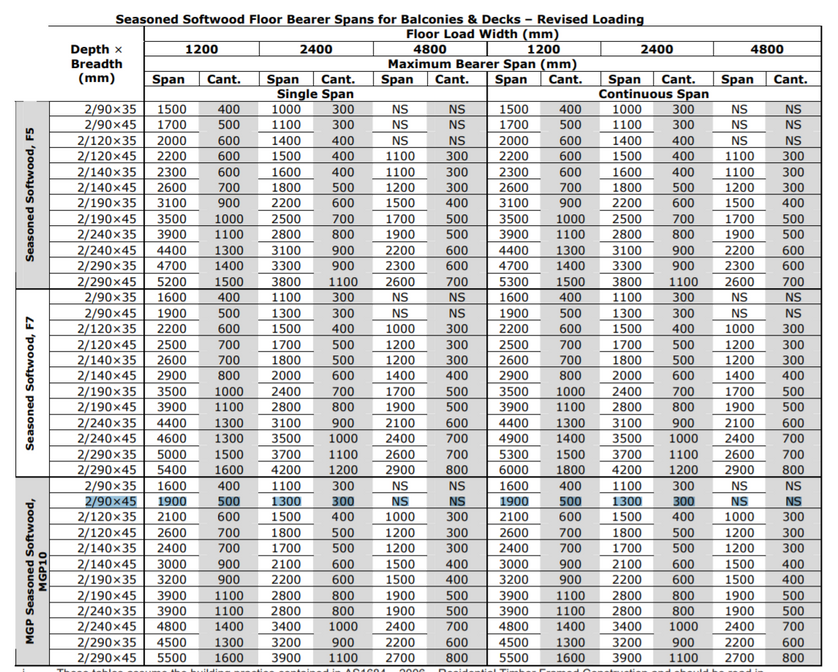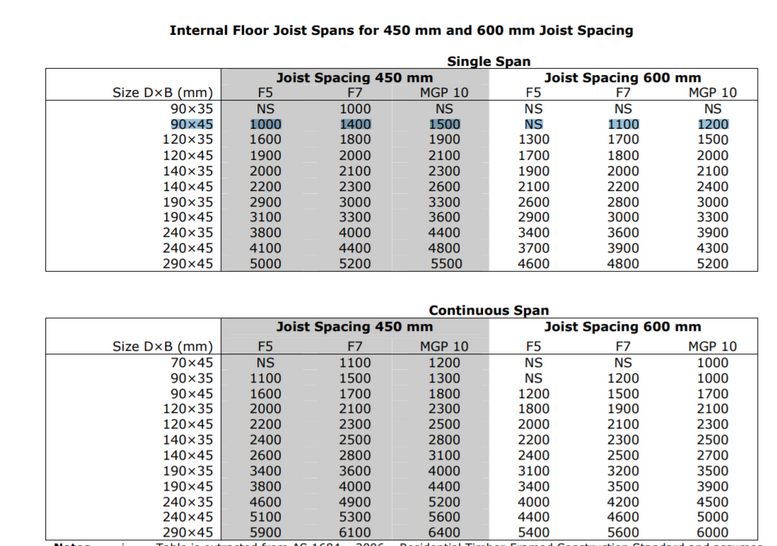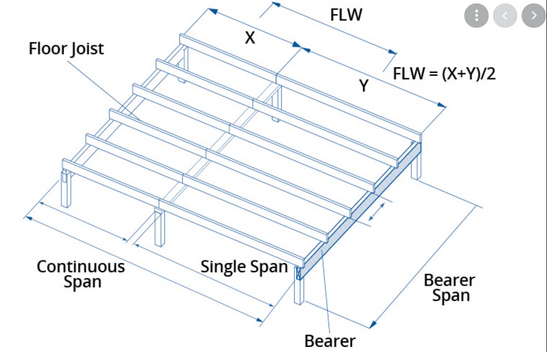The Bunnings Workshop community can help with your home improvement projects.
- Bunnings Workshop
- >
- Discussion
- >
- Outdoor
- >
- Re: Low Level Deck
Low-level deck outside dining room
- Subscribe to RSS Feed
- Mark Topic as New
- Mark Topic as Read
- Float this Topic for Current User
- Bookmark
- Subscribe
- Mute
- Printer Friendly Page
- Mark as New
- Bookmark
- Subscribe
- Mute
- Subscribe to RSS Feed
- Highlight
- Report Inappropriate Content
Low-level deck outside dining room
Good Evening,
We are looking at building a low level deck as a 2nd entertainment area outside our dining room. This will be our first time building a deck so we were seeking advise before we started building it.
The deck size will be 4.99m long x 3m wide. Would anyone be able to help me design the sub-structure including spacings / sizes?
Once we dig up the grass the clearance would be approximately 20cm.
I'd appreciate any assistance or advice = )
- Mark as New
- Bookmark
- Subscribe
- Mute
- Subscribe to RSS Feed
- Highlight
- Report Inappropriate Content
Re: Low Level Deck
Hello @SamanthaK,
Welcome to the Bunnings Workshop community. Thank you for joining us and sharing your low-level deck project.
We would be more than happy to offer you assistance with your D.I.Y. project. I recommend having a read of How to build a low-level deck by our experienced member @Adam_W. It is an excellent guide and should answer some of your questions about planning your deck.
Planning your deck has a lot of components, there are online deck calculators that can help you with this. Please note some states require you to have a permit if you go past a certain size. So it's important to check with your local council and ask them for decking guidelines.
Once you've read through the guide above please let me know if you have questions. Let me also tag in some of our members @Itai, @WendyL, and @DIYgals who are building and have completed their own decks.
Eric
- Mark as New
- Bookmark
- Subscribe
- Mute
- Subscribe to RSS Feed
- Highlight
- Report Inappropriate Content
Re: Low Level Deck
Hey @SamanthaK
Having almost completed level 1 of my 3 level deck, I've been through all this thinking, so hopefully I can help you out.
A key difference with my project though is I have a concrete floor, so the construction method was different.
In your case, having a low level deck and being on soil, you have a few options. (I've put some reference screenshots below to help understand the terminology.
Option 1, concrete footings footings.
I would probably do the following:
Put some concrete stumps into the ground, as seen here: https://www.bunnings.com.au/diy-advice/building-construction/decking/how-to-install-bearers-and-stum...
I would run the stumps to 90mm above ground, and then attach 90x90 bearers. You'd likely make the bearers by putting together 2 90x45 H3 treated pine timbers. Then to the bearers, I would use 90x45 joists attached with joist hangers https://www.bunnings.com.au/pryda-joist-hanger-suits-45-x-90mm_p1071668 so that they are inline, and not sitting on top. This will give you you a height of 180mm above ground to the "top of joist" then when you attach the decking on which is usually 19 - 23mm, you would be at 200mm.
Here you can see the span tables for how far apart you need to put the posts with 90x90 bearers (read as 2/90x45): https://www.demak.com.au/wp-content/uploads/2013/08/tabma_span_tables_v1_0_june_2007.pdf
I've gone into a bit more detail on interpreting the table below.
Option 2. You could use Tuff Blocks as the base system, it would likely be a lot easier:
This is the guide which has the span tables for the tuff block system, and just make sure you overlay that with the span tables for the wood below.
With a 90x45 joist, you would also get about 180mm above ground to "top of joist" with this system, meaning 200mm with the decking boards.
The tables can be a bit confusing, but this is how you interpret it (see the highlighted line for 90x90 bearers.
Firstly, you will likely be using "continuous span", which means a single bearer spanning across more than one post. I.e. 3 or more posts are involved.
So you look at the right half of the table. Based on this, your span (distance between the inside of one post to the next) can range from 1.3m (if your floor load width - FLW - is 2.4m) or 1.9m if your FLW is 1.2m.
Your floor load width will be determined by the distance between bearers divided by 2, in other words the distance between your joists being supported. The joist table below shows that a 90x45 joist can run a maximum of 1.5m if your spacing between each joist is 45cm, which is typically what you would use. I tend to personally not work on the maximums as a rule of thumb if I can avoid it though.
So if I work on 1.2m to make life easy to read the bearer table, lets do that.
FLW is equal to the distance between the one bearer and the next divided by 2. So if the distance is 1.2m, then the end bearers would have a FLW of 0.6m because there is only 1 other bearer next to them at a distance of 1.2m. The middle bearers, however, have a bearer on either side to get to. So if each bearer is 1.2m away, then your FLW is 2x1.2 divide by 2 therefore 1.2m.
So based on a bearer spacing of 1.2m (i.e. a maximum FLW of 1.2m), then your maximum span between posts is 1.9m. Shave a little off that for safety margin, so call it 1.5m between each post.
Deck supported with Joist hangers:
Hopefully this has helped. It's close to 1am, so hopefully I haven't bungled the maths above.
Also, I'm not a builder or carpenter. Just someone who has built a deck myself. So I'd suggest running the maths by a few more sources to make sure it's sound.
Regards
Itai
- Mark as New
- Bookmark
- Subscribe
- Mute
- Subscribe to RSS Feed
- Highlight
- Report Inappropriate Content
Re: Low Level Deck
Many thanks for such a detailed response, @Itai. I trust @SamanthaK and our other members completing a similar project will really appreciate the time you've taken to form this reply. You've included some excellent detail, and we appreciate the knowledge you've shared.
Mitchell
Why join the Bunnings Workshop community?
Workshop is a friendly place to learn, get ideas and find inspiration for your home improvement projects
You might also like
We would love to help with your project.
Join the Bunnings Workshop community today to ask questions and get advice.








