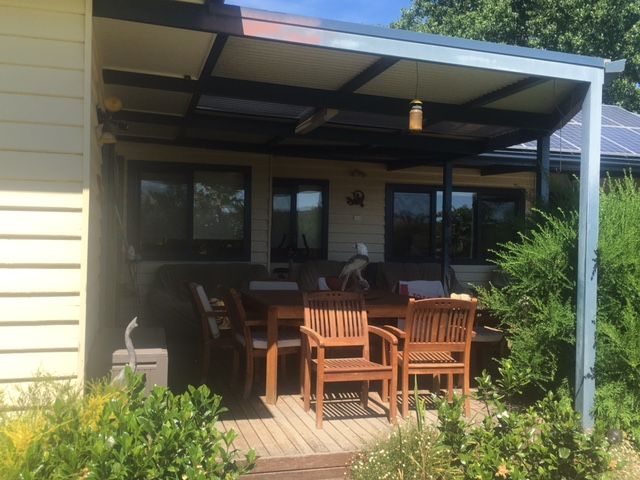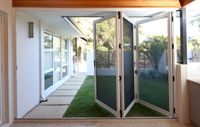- Bunnings Workshop
- >
- Discussion
- >
- Outdoor
- >
- How to build a timber deck
How to build a timber deck
- Subscribe to RSS Feed
- Mark Topic as New
- Mark Topic as Read
- Float this Topic for Current User
- Bookmark
- Subscribe
- Mute
- Printer Friendly Page
- Mark as New
- Bookmark
- Subscribe
- Mute
- Subscribe to RSS Feed
- Highlight
- Report Inappropriate Content
How to build a timber deck
A few members have asked specific questions about Timber Decks
I hope these additional resources and tools provide useful information in your endeavour
I can provide the following
- A 3D Model that you can edit/modify as you wish in Sketchup (Free software)
- A PDF of attached image with hyperlinks to the Bunnings price list and to other useful online resources to help you Design, Engineer & Construct (DEC) you project
- Google sheets, for quantifying & pricing the timber deck
- Project planning Apps & Tools
Please post back or leave a PM if you require more specific project tools
Others (To follow) In the Timber Deck Series
DIY Sceening your Deck
DIY Roofing & Ceiling Your Deck
DIY Indoor/Outdoor Living (Partial Enclosures)
Please let me know if there is anything else you may want added
Happy 2018
Cheers
Chris
- Mark as New
- Bookmark
- Subscribe
- Mute
- Subscribe to RSS Feed
- Highlight
- Report Inappropriate Content
Check your Balconies & Raised decks a Timely Reminder
Building authorities requires balconies and raised decks to be designed by a structural engineer
they can also offer advice on noncompliance & repairs, etc. hth
- Mark as New
- Bookmark
- Subscribe
- Mute
- Subscribe to RSS Feed
- Highlight
- Report Inappropriate Content
Re: DIY Timber Deck Series
Hi
Can you please help with concept designs, engineering and approximate costs for enclosing my rear porch which is similar to your design above?
Mick
- Mark as New
- Bookmark
- Subscribe
- Mute
- Subscribe to RSS Feed
- Highlight
- Report Inappropriate Content
Re: DIY Timber Deck Series
Hi Mick (@Manomic)
Welcome to Workshop. It's great to have you join us. I trust you will receive lots of helpful advice and inspiration for this project and many others in future from our community members.
I am aware that @BIM_Engineer is on holidays at the moment so might be a little slow to respond. In the meantime, you might like to provide more information in order for him to assist you more comprehensively.
I would start with dimensions of your porch and a few photos. Please let me know if you need a hand uploading some images.
Thanks again,
Jason
- Mark as New
- Bookmark
- Subscribe
- Mute
- Subscribe to RSS Feed
- Highlight
- Report Inappropriate Content
Re: DIY Timber Deck Series
I would love to get some design ideas & costs for diy enclosing my patio,
there's no immediate rush
Thank you
- Mark as New
- Bookmark
- Subscribe
- Mute
- Subscribe to RSS Feed
- Highlight
- Report Inappropriate Content
Re: DIY Timber Deck Series
Welcome to Workshop. Great to have you join us. This looks like a fantastic project. I trust that @BIM_Engineer will be able to assist once he is back from holidays. In the meantime, other members might also be able to suggest some ideas for you. I know Workshop member @kel has done something similar.
You might also like to tell us a little more about your own ideas and requirements. How do you want to use the space?
Thanks again,
Jason
- Mark as New
- Bookmark
- Subscribe
- Mute
- Subscribe to RSS Feed
- Highlight
- Report Inappropriate Content
Re: DIY Timber Deck Series
I intend on extending the family room (photo LHS) with glass as it's north oriented, and do the adjacent patio enclosure in stages as DIY,
.keen to see what alternatives the Bim_Engineer has to offer, thank you
- Mark as New
- Bookmark
- Subscribe
- Mute
- Subscribe to RSS Feed
- Highlight
- Report Inappropriate Content
Re: DIY Timber Deck Series
Some bifold or French doors at the end of your new room would work really well @muzzd, leading out to the deck and garden.
- Mark as New
- Bookmark
- Subscribe
- Mute
- Subscribe to RSS Feed
- Highlight
- Report Inappropriate Content
Re: DIY Timber Deck Series
Thank you, I have a quote for Bi folds Doors they were $2000 to $2500 per door leaf
unfortunately we have a tight budget and are keen to save money where we can, just looking for ideas, details and costs at this early stage as we have moved past collecting internet photos
I have sent Bim Engineer a Message requesting more specific information
- Mark as New
- Bookmark
- Subscribe
- Mute
- Subscribe to RSS Feed
- Highlight
- Report Inappropriate Content
Re: DIY Timber Deck Series
@JasonWhat I intended to put up before I went on holidays has now changed a little due to requests unfortunately these will now require more resources and time to complete.
I will include Design details for DIY Bi-Fold louvre Doors
OT Please understand the content i put up is free to Battlers & Punters and as much as I like helping communities on the internet, everything has to be prioritised
Cheers
Why join the Bunnings Workshop community?
Workshop is a friendly place to learn, get ideas and find inspiration for your home improvement projects
You might also like
We would love to help with your project.
Join the Bunnings Workshop community today to ask questions and get advice.








