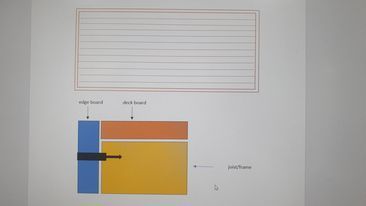The Bunnings Workshop community can help with your home improvement projects.
- Bunnings Workshop
- >
- Discussion
- >
- Outdoor
- >
- Building small low-level composite deck ...
Building small low-level composite deck on concrete and soil
- Subscribe to RSS Feed
- Mark Topic as New
- Mark Topic as Read
- Float this Topic for Current User
- Bookmark
- Subscribe
- Mute
- Printer Friendly Page
- Mark as New
- Bookmark
- Subscribe
- Mute
- Subscribe to RSS Feed
- Highlight
- Report Inappropriate Content
Building small low-level composite deck on concrete and soil
Hi guys.
I will be starting to build a small low-level composite deck in my backyard very soon. The deck size is about 3.4 m x 1.7 m, in which a larger part of it stands on the concrete whereas the outer part stands on the garden as illustrated on the image below. I have read through oninpena's Low-level composite deck (which is quite similar to my project), Jithesh's low-level deck with picture framing and low-level deck on concrete slab and Adam_W's How-to-build-a-low-level-deck. These posts/threads are very inspiring and has provided me with fundamental knowledge of building a basic deck and numerous practical tips.
Black dot = Tuff block or minifoot pedestal? (Difference?)
Blue triangle = Angle/L Bracket
Orange rectangle = noggins (required?)
Red rectangle = Pryda Joist hanger
I will be using 90 x 45 mm treated pine for substructure and Ekodeck composite decking in my project. Can anyone review this diagram and enlighten me if it's structurally sound? What are the difference between the tuff block and minifott pedestal? I realise that I will probably need this due to potentially uneven surface going from the concrete to the grass area (I will be putting pavers and concrete on the soil). Would the amount of tuff block in the picture be adequate in supporting my small deck?
I will also be using L-bracket to support the deck off-ground on the concrete. I do not actually have any limits on the height because the deck is not actually going to connect to any door entrance, so what would be the ideal height above ground to provide adequate air circulation and avoid moisture retention. Is the number of L-brackets and noggings in the diagram adequate? The spacing between the L- brackets on the joist is probably about 0.5-0.85 m. I have seen 1 m spacing was suggested in other threads so I presume there was no harm going any lower than 1 m if my deck is small. Not sure if noggings are required in this small little deck?
I have also notice many have used double joists on the 2 sides of decks, so I have included that into my diagram. Just wondering if the double joist at both ends makes it more structurally rigid or is it just for laying the frame/fascia on top of it? Any insights from anybody is much appreciated.
Thank you
Regards
Sky
- Mark as New
- Bookmark
- Subscribe
- Mute
- Subscribe to RSS Feed
- Highlight
- Report Inappropriate Content
Re: Building small low-level composite deck on concrete and soil
Hey Mitchell
There is a change of plan here as we are not doing the picture framing anymore. Hence the deck will look like this,
My questions is,
1. The deck should be fine right without the picture framing ?
2. Should I also leave the 6 mm gap in between the edge board and deck in this case ?
3. Should I leave a 6 mm gap in between 2 deck boards, if I am using 2 shorter lengths to achieve the span of 3.4 m? (Not using breaking board here)
4. Any specific screw that you would recommend to screw the edge board into the joist ?
Thank you
sky
- Mark as New
- Bookmark
- Subscribe
- Mute
- Subscribe to RSS Feed
- Highlight
- Report Inappropriate Content
Re: Building small low-level composite deck on concrete and soil
Hello @SkyL93
Even if you've constructed the decking frame with the picture frame in mind and have decided to change your deck panel layout, it will be ok.
Leaving a gap between the edge board and the frame is good practice, even if you are using composite decking. The purpose of the gap is to provide airflow between the panels and also prevents it from becoming a water trap.
If you're using the Ekodeck quick fix installation systems, they have a 3mm set and a 6mm set. I suggest matching the gap of the system you will use so that you'll have a uniform finish.
I recommend having a look at these step-by-step videos: Ekodeck How-To Videos
This should bolster the information you already have and give you a better idea of how the Ekodeck panels are installed.
If you need further assistance, please let us know.
Eric
- « Previous
-
- 1
- 2
- Next »
Why join the Bunnings Workshop community?
Workshop is a friendly place to learn, get ideas and find inspiration for your home improvement projects
You might also like
We would love to help with your project.
Join the Bunnings Workshop community today to ask questions and get advice.






