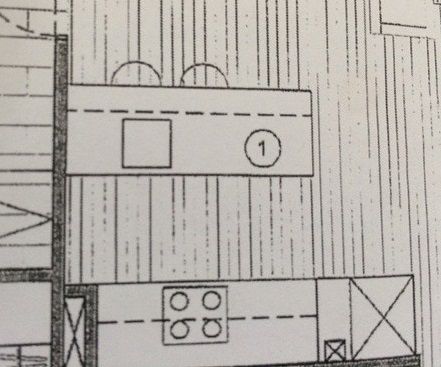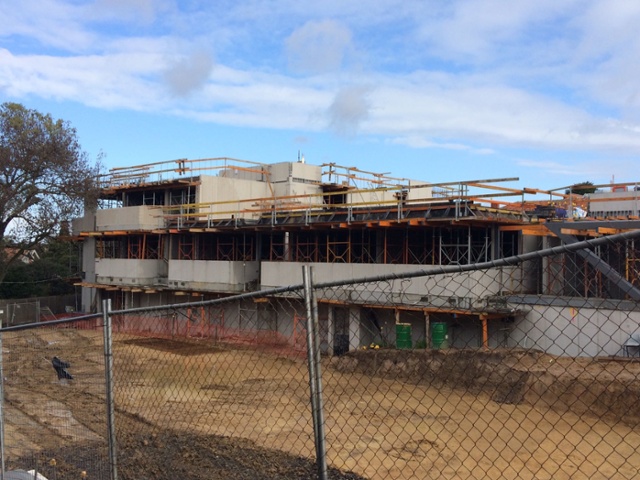- Bunnings Workshop
- >
- Discussion
- >
- Kitchen
- >
- Apartment ideas
Apartment ideas
- Subscribe to RSS Feed
- Mark Topic as New
- Mark Topic as Read
- Float this Topic for Current User
- Bookmark
- Subscribe
- Mute
- Printer Friendly Page
- Mark as New
- Bookmark
- Subscribe
- Mute
- Subscribe to RSS Feed
- Highlight
- Report Inappropriate Content
Apartment ideas
Hi everyone.
I've just bought my first apartment off the plan and am looking for ideas as I can change the configuration a little before building starts.
The plan is below.
I'm particularly interested in ideas about the kitchen bench. I think it needs to be bigger and I don't really like the idea of having either a freestanding or built-in dining table right next to it. I'm thinking about asking for the island bench to be bigger. What do you think is the minimum size I should go for in an island bench? And do you think it will be a problem having a dining table further to the right - ie. more in the corridor/walkway?
Also, what do you think would be better for re-sale value? A study nook like the one in the plans, or more storage? I am thinking about having a laundry cupboard instead, probably accessible via the bathroom rather than the hallway. But this isn't going to be a "foreever home" so I do have to think about what future buyers might want most. Storage vs study/work space?
Any other ideas would be most welcome!!
- Mark as New
- Bookmark
- Subscribe
- Mute
- Subscribe to RSS Feed
- Highlight
- Report Inappropriate Content
Re: Apartment ideas
Hey @Kellie,
I'm an apartment dweller myself so this advice is based on my experience.
- I agree with you on the island bench, it needs to be a bit bigger. Have you thought about forgoing the dining table entirely and having a breakfast bar type set-up? You get the extra bench space and it doubles as a meals area. If you are set on both the bigger bench and the dining table, I don't think you'll have too many issues fitting it in.
- I'd definitely go for the extra storage space over the study nook. In my opinion, that space looks a bit small for any type of meaningful study/work. I think you'd be better off with an extra cupboard there, maybe even flip the other cupboard from the ensuite around so it faces the hallway. Double cupboard!
In terms of general feedback, I think it's looking pretty good! Pretty, pretty, pretty good.
- Mark as New
- Bookmark
- Subscribe
- Mute
- Subscribe to RSS Feed
- Highlight
- Report Inappropriate Content
Re: Apartment ideas
Definitely more storage space for vacuum, broom etc. You can never have enough storage in an apartment.
- Mark as New
- Bookmark
- Subscribe
- Mute
- Subscribe to RSS Feed
- Highlight
- Report Inappropriate Content
Re: Apartment ideas
Thanks for the replies.
I now think in addition to extending the island bench I will also widen it from 600mm to 850mm so it will have an overhang which will allow people to more comfortably sit up to it with stool/leg room.
Something like this:
And still keen to reorintate the laundry alcove so it opens to the bathroom and includes a linen store to replace the study nook
- Mark as New
- Bookmark
- Subscribe
- Mute
- Subscribe to RSS Feed
- Highlight
- Report Inappropriate Content
Re: Apartment ideas
Found a picture of a built in dining table right next to a kitchen island bench. I was surprised that I actually do like it. But I am sticking with just having the larger island bench.
- Mark as New
- Bookmark
- Subscribe
- Mute
- Subscribe to RSS Feed
- Highlight
- Report Inappropriate Content
Re: Apartment ideas
Excited that the builders are making some progress on my apartment. Basement is now complete and they are about to start work on the structure.
- Mark as New
- Bookmark
- Subscribe
- Mute
- Subscribe to RSS Feed
- Highlight
- Report Inappropriate Content
Re: Apartment ideas
Latest progress shot... Onto level two now. Completion date is early next year. Apparently we are also getting NBN broadband now after the developer paid for 1km of fibre cable. ![]()
- Mark as New
- Bookmark
- Subscribe
- Mute
- Subscribe to RSS Feed
- Highlight
- Report Inappropriate Content
Re: Apartment ideas
Getting exciting now! Work on the exterior of the building is now nearly complete and the builders will be moving onto the interior fitout.
- Mark as New
- Bookmark
- Subscribe
- Mute
- Subscribe to RSS Feed
- Highlight
- Report Inappropriate Content
Re: Apartment ideas
Windows are now going in and then the builders are moving onto the internal walls, and installing the kitchens. Completion date is Feb. Here's a photo...
- Mark as New
- Bookmark
- Subscribe
- Mute
- Subscribe to RSS Feed
- Highlight
- Report Inappropriate Content
Re: Apartment ideas
Also consider cavity sliding door to ensuite fro more room.
Definatley like the extended island bench
Why join the Bunnings Workshop community?
Workshop is a friendly place to learn, get ideas and find inspiration for your home improvement projects
You might also like
We would love to help with your project.
Join the Bunnings Workshop community today to ask questions and get advice.










