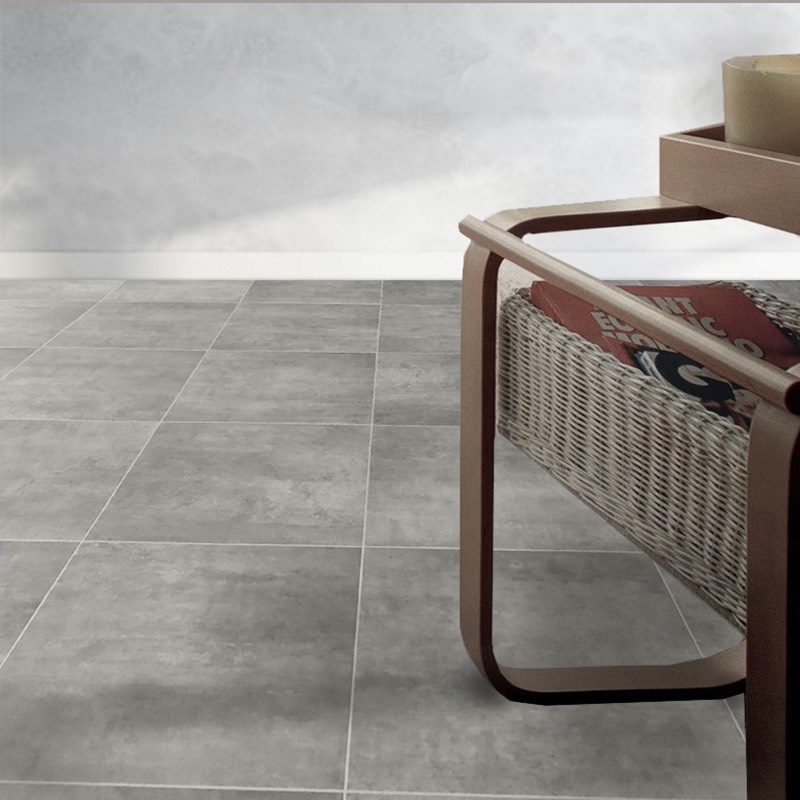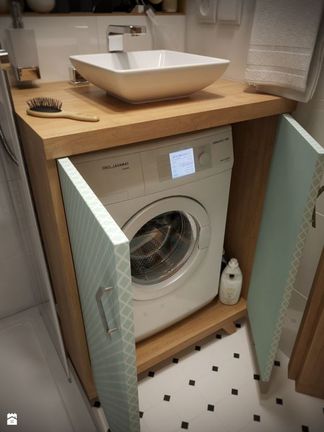The Bunnings Workshop community can help with your home improvement projects.
- Bunnings Workshop
- >
- Discussion
- >
- Whole of House
- >
- Bathroom, laundry, kitchen refresh
Bathroom, laundry, kitchen refresh
- Subscribe to RSS Feed
- Mark Topic as New
- Mark Topic as Read
- Float this Topic for Current User
- Bookmark
- Subscribe
- Mute
- Printer Friendly Page
- Mark as New
- Bookmark
- Subscribe
- Mute
- Subscribe to RSS Feed
- Highlight
- Report Inappropriate Content
Bathroom, laundry, kitchen refresh
Hi everyone,
I'm hoping to get some ideas for how to update a bathroom/laundry/kitchen space. I'm living in here at the moment but it may be rented out in the future when I move so I'm hoping to use durable/hard wearing components.
My aim is to update the area so it's visually appealing and functional, but ideally with minimal structural changes to reduce costs.
Floor plans:

My thoughts so far have been:
1. ProjectPete style laundry benching along the side wall of the bathroom. Ie a wooden benchtop to cover the washing machine and enclose a sink, with subway tile splashback. I was thinking of omitting the upper cabinets to avoid cramping the room too much. https://www.workshop.com.au/t5/Bathroom-and-Laundry/My-laundry-reno/m-p/4618
2. Possibly knocking down the wall separating the toilet and vanity and re-orienting the toilet. The toilet room is very small as it stands and you can't close the door if sitting on the toilet.
3. Demolishing that corner cut out section where the stove is. As much as I want to minimise structural work, it takes up so much room in a small kitchen, and I'd like to add more benchspace, as well as a enclosure for the fridge, microwave and space for a dishwasher. I want to add an extra benchtop along the wall where the circular table currently is. possibly just with a bracket and no cabinetry underneath as a dining bench that faces the wall to provide a 'dining table' without taking up as much floor realestate. Just not sure where best to put the fridge/ microwave/dishwasher.
4. Floor - retile vs vinyl flooring vs just leave it? Not fussed as long as it looks good and is functional
Budget: I'd like to keep it under 5k if possible, but know that might be tight if the above structural changes are involved..10k would be a definite upper limit
Appreciate any input!
Cheers
Rohan
Solved! See most helpful response
- Mark as New
- Bookmark
- Subscribe
- Mute
- Subscribe to RSS Feed
- Highlight
- Report Inappropriate Content
Re: Refresh a bathroom / laundry/ kitchen zone
Looks like fun @RohanH! And glad you got some inspo from my laundry reno ![]()
Budget wise, excluding structural work, you could achieve your $5k budget...roughly...
The main thing that'll bump it up is flooring. I suggest doing the flooring rather than just leaving it as it'll give the best final finish. Leaving the floors as is will let the rest of the amazing work you've done feel less amazing. Vinyl flooring is a good option given the wet areas. It's also worth looking at Hybrid flooring - combo of vinyl and laminate. I haven't installed any yet but have some customers interested in it so will update you if I do those jobs.
I did this Kitchen for about $1k. Note - I didn't update the flooring due to only having a $10k budget for an entire house makeover/reno ready for quick sale.
I'd go for floor-to-ceiling subway tiling in the Bath/Laundry. Will really modernise the space, make it look/feel bigger, and it can be done quite cheaply - subway tiles are anywhere from $12sqm. I'd do the same on the splashback wall for the bathroom vanity.
You mentioned ommitting the cabinetry from Laundry. It is a smaller space so needs consideration but at least some slimline cabinetry will a) be beneficial, and b) probably won't be too intrusive. Look for some 300mm deep cabinetry. Just a thought.
I know that doesn't solve all your questions/problems but hopefully it helps at least a little. Enjoy!
Handy and helpful
Instagram @projectpete.diy @at.home.rosehill @kayudesignco @aspirebamboo
- Mark as New
- Bookmark
- Subscribe
- Mute
- Subscribe to RSS Feed
- Highlight
- Report Inappropriate Content
Re: Refresh a bathroom / laundry/ kitchen zone
That's awesome Pete thanks!
With the flooring, a bit stuck with which type to get. The rest of the house is real timber, so it seems weird to have fake vinyl/laminate/hybrid timber style flooring right next to it.
Was thinking of something like this:

https://westerndistributors.com.au/product/signature-7594-vinyl/
For the bathroom subway tiles in the shower-laundry room, do you mean the entire room, including replacing the tiles in the shower and on the sides of the tub? And the back wall too? Agree with the vanity wall suggestion.
And cheers for the slimline cabinetry tip, will look into it.
- Mark as New
- Bookmark
- Subscribe
- Mute
- Subscribe to RSS Feed
- Highlight
- Report Inappropriate Content
Re: Refresh a bathroom / laundry/ kitchen zone
Have you pulled up any of the existing kitchen tiles to see if there's floorboards underneath @RohanH? You might get lucky...
- Mark as New
- Bookmark
- Subscribe
- Mute
- Subscribe to RSS Feed
- Highlight
- Report Inappropriate Content
Re: Refresh a bathroom / laundry/ kitchen zone
Ah I see. You could probably get away with it by choosing the right laminate or spending a bit more on engineered floorboards, ie. a contrasting colour, something deliberately different. But I'll leave that one with you. I like @Kermit's suggestion of seeing if there are boards underneath.
Personally, I'd be doing floor to ceiling on all walls including replacing the existing. It's a cheap but very effective and worthwhile way to go. Look at the difference it made here and I didn't even do floor to ceiling or the sides of the tub (time constraints as the house needed to sell and there was a huge amount of work to be done).

Handy and helpful
Instagram @projectpete.diy @at.home.rosehill @kayudesignco @aspirebamboo
- Mark as New
- Bookmark
- Subscribe
- Mute
- Subscribe to RSS Feed
- Highlight
- Report Inappropriate Content
Re: Refresh a bathroom / laundry/ kitchen zone
If only! Concrete underneath the tiles ![]()
Ok cheers. Will look into contrasting timber vs tile style
And agree, subway tiles seem to modernise the space a lot. Cheers!
@redracer01 I really liked your ideas on https://www.workshop.com.au/t5/Kitchen/Very-budget-kitchen-reno/td-p/23325, do you have any thoughts on what to do with the corner cutout or how to work around it and create more bench space? Possibly a wall mounted dining table - something like this?
- Mark as New
- Bookmark
- Subscribe
- Mute
- Subscribe to RSS Feed
- Highlight
- Report Inappropriate Content
Re: Refresh a bathroom / laundry/ kitchen zone
You might be able to match the timber @RohanH, but it probably would mean a full sand and repolish of the entire house's floorboards.
- Mark as New
- Bookmark
- Subscribe
- Mute
- Subscribe to RSS Feed
- Highlight
- Report Inappropriate Content
Re: Refresh a bathroom / laundry/ kitchen zone
Hello RohanH,
Here is a preview of some of my suggestions. As you know I only do my drawings in the evenings to relax and unwind. My apologies if the rest of the drawings come in slowly. Please note that the drawings are not to measure and are for generating ideas only.
1. How about we move the laundry out and give it a London apartment feel?
2. Give the shower area a proper storage/vanity area.
3. Tear down the wall separating kitchen and living room, close off the oven nook and move cooktop to the other side.
Tell me your thoughts and I will incorporate them in my next drawing. Cheers!





I am a Bunnings team member. Any opinions or recommendations shared here are my own and do not necessarily represent those of Bunnings. Visit the Bunnings website for assistance from the customer service team.
- Mark as New
- Bookmark
- Subscribe
- Mute
- Subscribe to RSS Feed
- Highlight
- Report Inappropriate Content
Re: Refresh a bathroom / laundry/ kitchen zone
Your sketches are amazing! If everyone unwinded in such a productive way..
Love what you have done with the bathroom moving the washing machine out.
I'd prefer to keep the washing machine out of the kitchen - possibly in the area where the current vanity is, somehow combined with a sink, like this:
In regards to the kitchen, again looks great. My thoughts are:
1) Keep the oven/stove where it is, for ease of acess to gas plumbing and the flue. Keep it as a combined stove/oven unit
2) Where you've put the washing machine, have the microwave and fridge there instead
3) The benchtop added to the wall next to the stove to have no cabinets underneath and double as a workbench/seating space. This leaves the back part of the wall backing into the living room to have a couch etc. This gives some flexibility as I'm not sure if that dividing wall can come down, or if it's loadbearing etc.
Thanks again for your help!
- Mark as New
- Bookmark
- Subscribe
- Mute
- Subscribe to RSS Feed
- Highlight
- Report Inappropriate Content
Re: Refresh a bathroom / laundry/ kitchen zone
Hello Rohan,
As requested. Here is your revised fridge/microwave area. I have placed the microwave at the same height as a standard wall cabinet. The distance is 600mm from the top of the benchtop to the bottom of the microwave shelf. You can adjust this if the microwave proves to be to high to reach. Next to the microwave is the toaster. I used the bench top material as your shelves as it gives it that beefier look and ties in nicely with your new breakfast table. I've also drawn your standing oven/cooktop however I leave the choice to you if you wish to cover the cavity and move the appliance forward or leave it in place and just add a rangehood and duct it into the existing exhaust. Moving this appliance will block your drawers on your existing kitchen so you may want to have a think how you wish to proceed. I purposely did not draw the dividing wall so that you can see the room better.
Your washing machine under vanity basin will follow soon. Cheers!
___

I am a Bunnings team member. Any opinions or recommendations shared here are my own and do not necessarily represent those of Bunnings. Visit the Bunnings website for assistance from the customer service team.
Why join the Bunnings Workshop community?
Workshop is a friendly place to learn, get ideas and find inspiration for your home improvement projects
You might also like
We would love to help with your project.
Join the Bunnings Workshop community today to ask questions and get advice.








